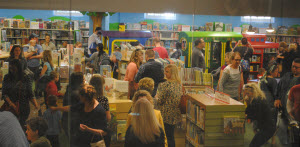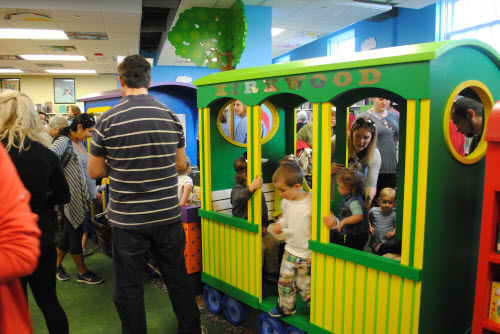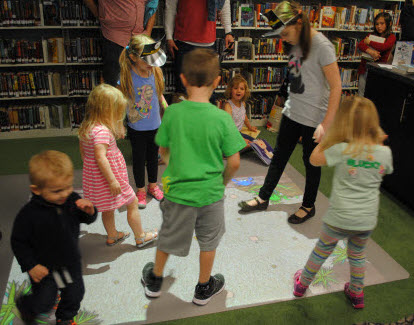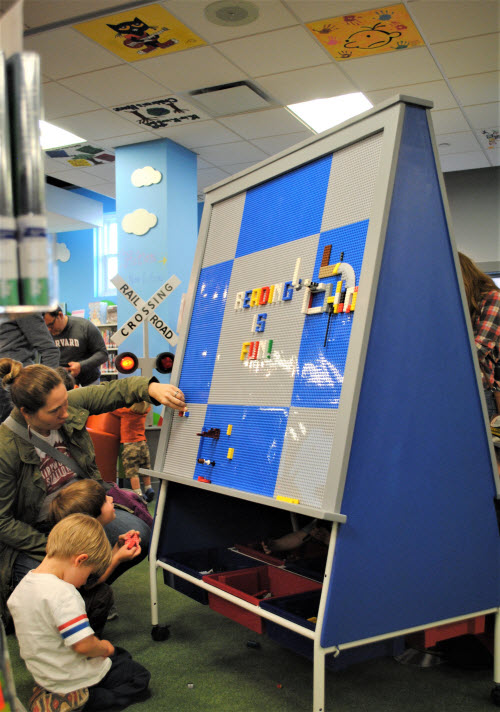Play is Learning: The Renovation of a Children's Room
The Kirkwood Public Library (MO) recently embarked on a renovation of their Children’s room. Library Director Sarah Erwin shares her experience with the renovation and some tips to consider.
The Opportunity
 In September 2016, the Library announced the receipt of $725,000 in donations to renovate the Children’s Library. The donors, the Earl E.Walker and Myrtle E. Walker Foundation, and Mary E. Walker, specifically earmarked their gifts to support the transformation of the Children’s Library space. When the Walker Foundation approached us with the funding opportunity, they instructed us to “dream big” and submit a proposal that could benefit children and celebrate the community. Thankfully, we had recently gone through a vigorous strategic planning process and knew what our big dreams for the children were.
In September 2016, the Library announced the receipt of $725,000 in donations to renovate the Children’s Library. The donors, the Earl E.Walker and Myrtle E. Walker Foundation, and Mary E. Walker, specifically earmarked their gifts to support the transformation of the Children’s Library space. When the Walker Foundation approached us with the funding opportunity, they instructed us to “dream big” and submit a proposal that could benefit children and celebrate the community. Thankfully, we had recently gone through a vigorous strategic planning process and knew what our big dreams for the children were.
We revisited our strategic plan and created an outline and budget to support the project proposal. A local construction firm helped us draft the budget for the project. The Walker Foundation was pleased with our plans and provided the funding to move ahead with the project. The Edward Chase Garvey Foundation also reviewed the final proposal and generously provided additional grant funding to support the efforts.
Planning the New Room
 The idea that “play is learning” guided our planning process. We wanted to create a place where the community could come together, plan and learn. To celebrate the Kirkwood community’s ties to the railroad, the new Children’s room centers around a theme of trains. New features include a four-car fanciful train complete with reading nooks, a coal car for board books and a caboose with display areas. The Children’s librarian’s desk has a roundhouse look and is now centrally located in the room, allowing for better customer service. A dedicated preschool area is designed to capture the look and feel of the historic Downtown Kirkwood train station. Running throughout the room is railroad track carpeting and light-up railroad track crossings. (Here is our floorplan for more information on the layout.)
The idea that “play is learning” guided our planning process. We wanted to create a place where the community could come together, plan and learn. To celebrate the Kirkwood community’s ties to the railroad, the new Children’s room centers around a theme of trains. New features include a four-car fanciful train complete with reading nooks, a coal car for board books and a caboose with display areas. The Children’s librarian’s desk has a roundhouse look and is now centrally located in the room, allowing for better customer service. A dedicated preschool area is designed to capture the look and feel of the historic Downtown Kirkwood train station. Running throughout the room is railroad track carpeting and light-up railroad track crossings. (Here is our floorplan for more information on the layout.)
Our strategic plan helped to guide the technology that was selected for the room. We didn’t want to just add technology, it needed to fit with our overall goal of making the space interactive and collaborative. We were careful in each area that we researched to ask ourselves, "Does this fit with our goal? What is the purpose of this technology?"
Interspersed throughout the room is new technology for all ages including a smart table in the preschool area, a MotionMagix interactive floor projector, new tween computers and a dedicated Makerspace. The Makerspace section gives children the tools to play, create, use their imagination, and build confidence. The 3D printer lets them make models and toys, Keva blocks allow them to create buildings using simple wooden blocks, and the Ozo bots and software include literacy programs which teach kids basic computer coding concepts in a fun way.
All new shelving was included in the project and library staff revamped the collection to feature a bookstore-style layout with faceout bin shelving for picture books, more categories in juvenile fiction, a dedicated parenting section and nonfiction neighborhoods. This shelving change was something that we had seen at other libraries and knew it could be a good fit for our community. It was great to have the opportunity to make it happen!
 Preparing for Challenges
Preparing for Challenges
Thankfully, this was a relatively smooth process. We had to make compromises; sometimes what fits on a sketched drawing of the room won’t fit in the real construction plans. For instance, we really wanted curved shelving that went along the train track carpeting but when we looked at it, it didn't come close to fitting all our materials!
There were a lot of players in this project -- from staff to the general contractor to the designer. I believe our process went smoothly because there was a lot of communication. My advice is to ask lots of questions when the technical people (construction, design, etc.) are talking. Make sure you understand what they are saying and that they understand how the space is used. The original drawing had an adorable space for storytimes but could only accommodate about 12 people and we often have 50 people attending. Everyone liked the way it looked, but it wasn't practical. It's essential to be vocal about the practical use of the space you are remodeling.
Recommendations for Limited Budgets
The generous grant funding made this project possible, but our earlier strategic planning and willingness to dream big were powerful contributors to making the project successful. For libraries looking to make affordable changes that can have a big impact, one change that can have a lot of impact for low cost is updating the layout of the collection. Patrons love these changes! We thought about how patrons use the library materials and that led to the creation of a “favorite collections” area where the most asked about picture books are housed; dinosaurs, transportation, concept books and so on. This change included cataloging and stickering changes for the materials. We are thankful to have a cataloger that cares very much about patrons easily finding what they need and was eager and willing to make the required effort.
Another change we implemented was for the picture books and beginner reader collections, where we took all the favorite characters (that are frequently written by different authors) and cataloged them under their character name. In nonfiction, we did a “Dewey-lite” set up with topics grouped into thematic neighborhoods. Again, this involved cataloging and stickering changes. Patrons are enjoying the easy access and browsing ability.
 We also brought our patrons in on the efforts to make the changes, and it was very successful and a fantastic part of the process. Families and schools were invited to paint ceiling tiles in the remodeled area. It brought a sense of community into the project and a way for patrons to take ownership of some of the changes. It's fun to see the different designs and to see kids and families come in to find their tiles.
We also brought our patrons in on the efforts to make the changes, and it was very successful and a fantastic part of the process. Families and schools were invited to paint ceiling tiles in the remodeled area. It brought a sense of community into the project and a way for patrons to take ownership of some of the changes. It's fun to see the different designs and to see kids and families come in to find their tiles.
Looking Back and Ahead
I highly recommend having your strategic plan and vision for the library reflect your big dreams. You can be clear that these goals or ideas are aspirational and dependent on funding, and of course there is a balance between how much time to spend on this type of big thinking and the practical needs of the strategic plan guiding the library. In our case, the prior thinking we did poised us for success and prepared us for talking with our generous donors about how the library could better serve the community. This project began as a library dream and became a reality thanks to our generous donors.
Play is learning and the renovation of our Children’s room celebrates that belief and also celebrates our community.
